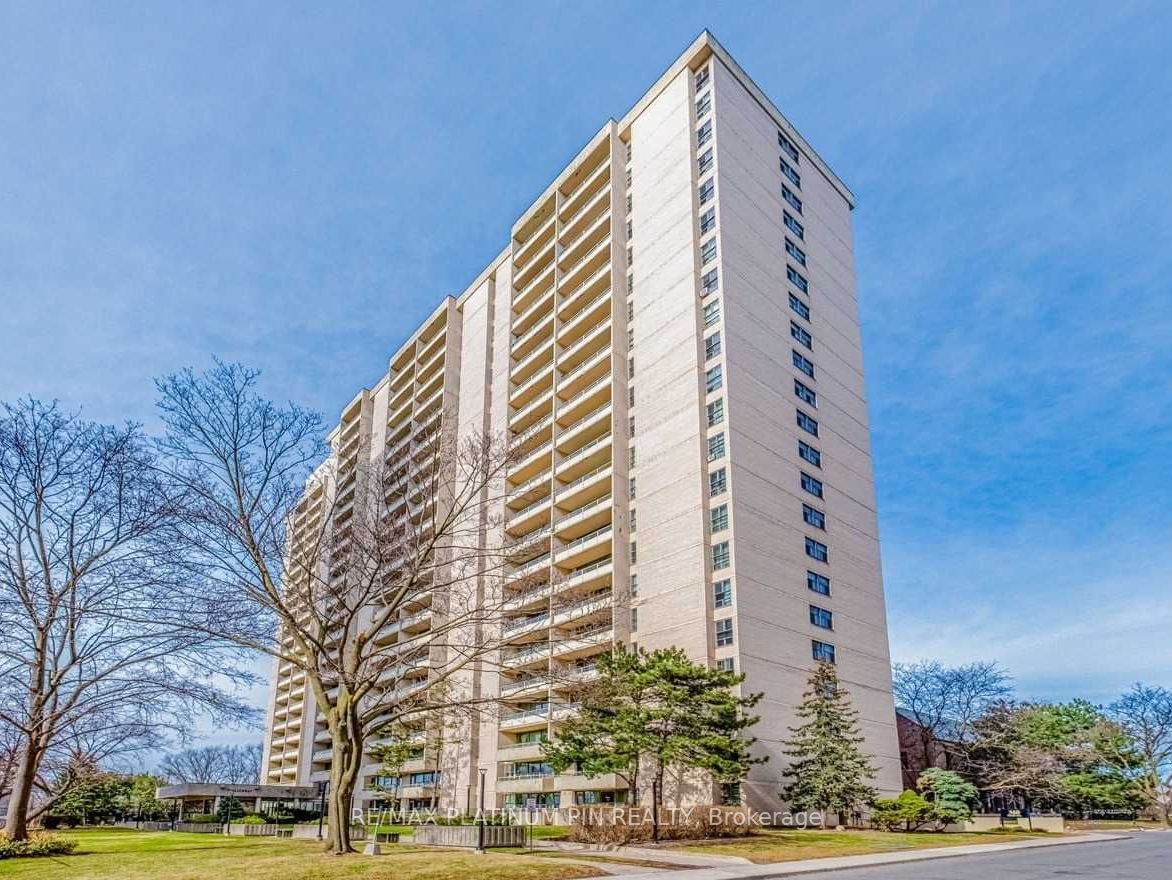$625,000
2-Bed
1-Bath
1000-1199 Sq. ft
Listed on 1/9/25
Listed by RE/MAX PLATINUM PIN REALTY
Nothing to Do But Move In! Nearly 1100 Sq Feet - Stunning and Newly Professionally Renovated 2Bedroom Condo Steps To Glencairn Subway Via Pvt Gate. Desirable Split layout with Bright Open Concept Living and Dining Area-ideal for large family get togethers. Walkout to Large balcony with Breathtaking Unobstructive West Views of the City-enjoy watching the sunset from your dining room. Gorgeous New Chef Kitchen with Stone Counters, New S/S Appliances & Desirable Breakfast Bar. Spacious Primary Bedroom-ideal for sizeable furniture and W/I Closet. Other bedroom a great size for growing family or work from home space. This modernized unit is ideal for a family or couples looking to downsize into a new unit with spacious principal rooms. Best of all, the condo fees include all utilities & cable/internet! Great Building and Awesome Value in the central core!
5 StarAmenities-includingRoofTopIndoorPool,BBQArea,Gym,PartyRoom,BikeStorage, and Beautiful Gardens. StepsToShopping,Restos,ViewmountPark,Yorkdale,AllenExpressway&HighlyRanked Schools and soon to be LRT
W11916511
Condo Apt, Apartment
1000-1199
5
2
1
1
Underground
1
Exclusive
Window Unit
N
N
Brick
Water
N
Open
$1,931.47 (2024)
Y
YCC
228
W
Exclusive
Restrict
Wilson Blanchard Management
20
Y
Y
Y
Y
$917.57
